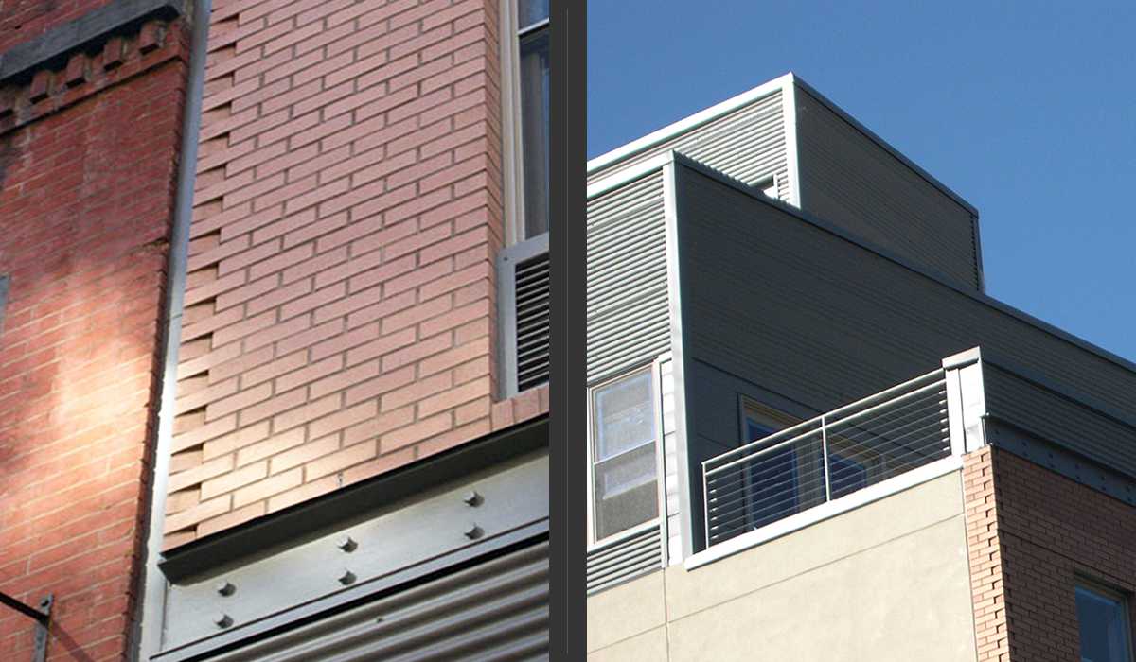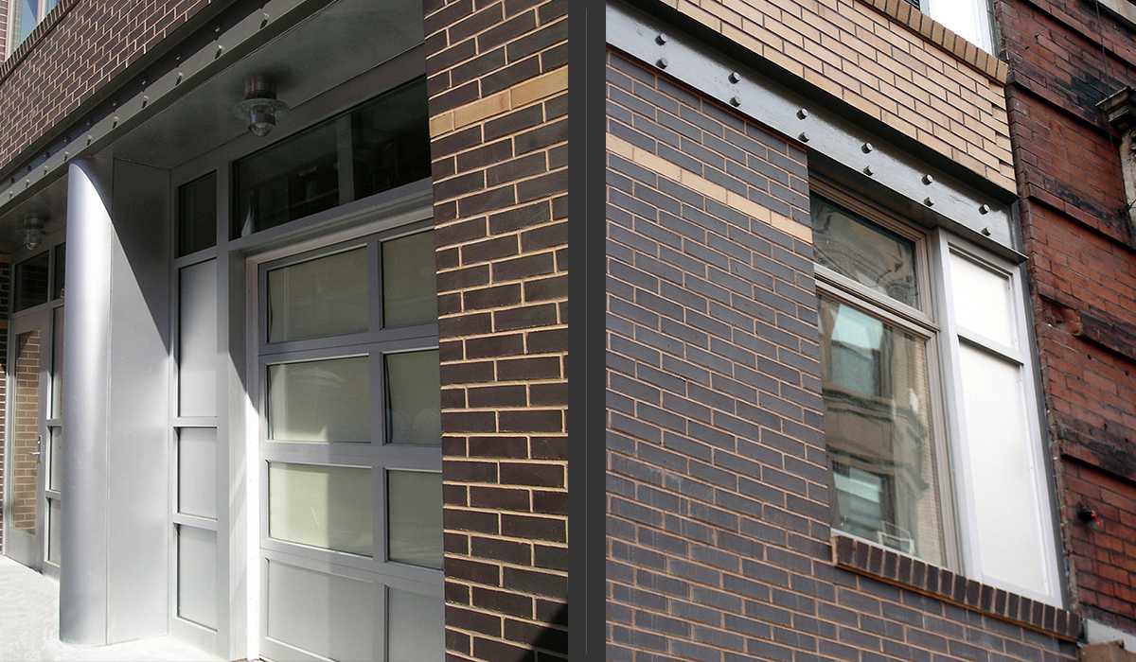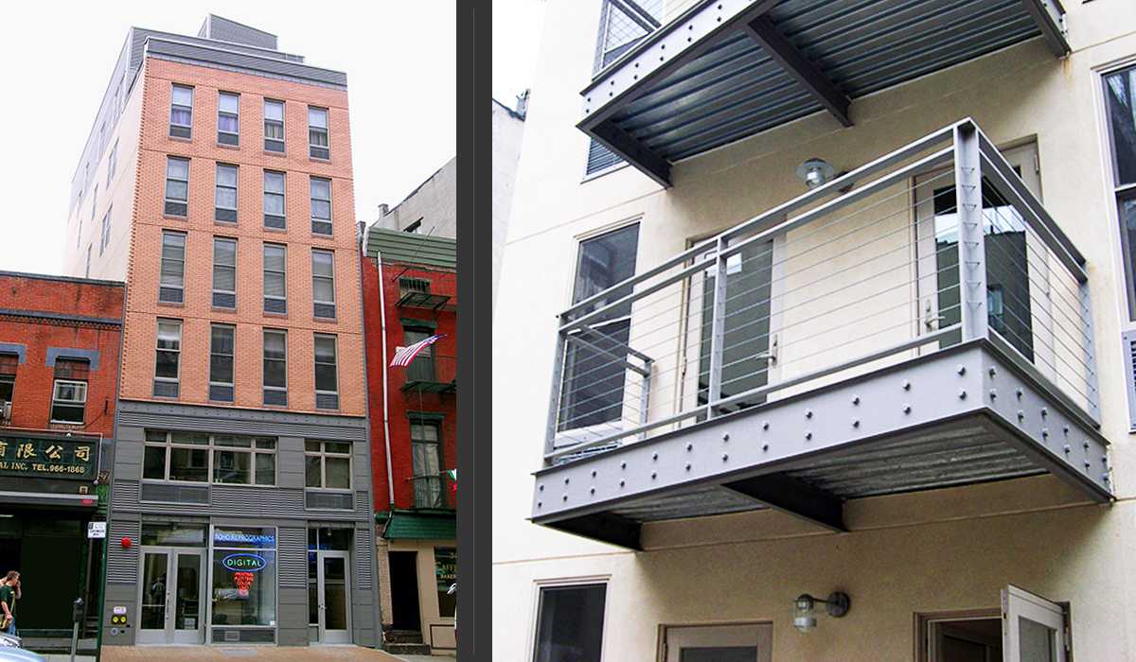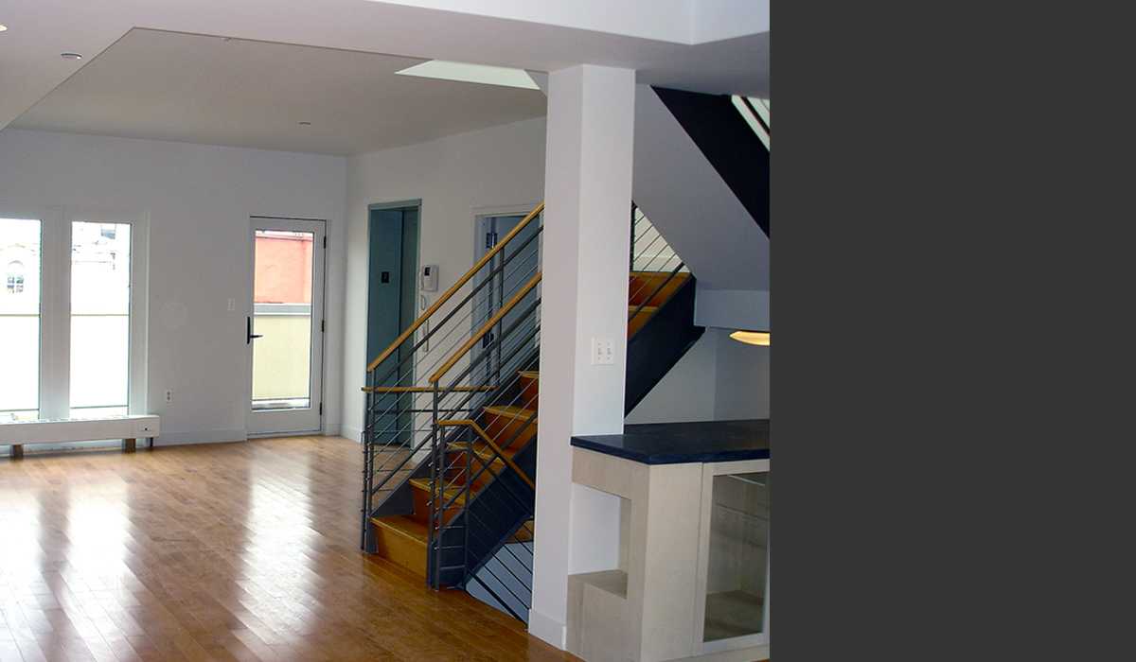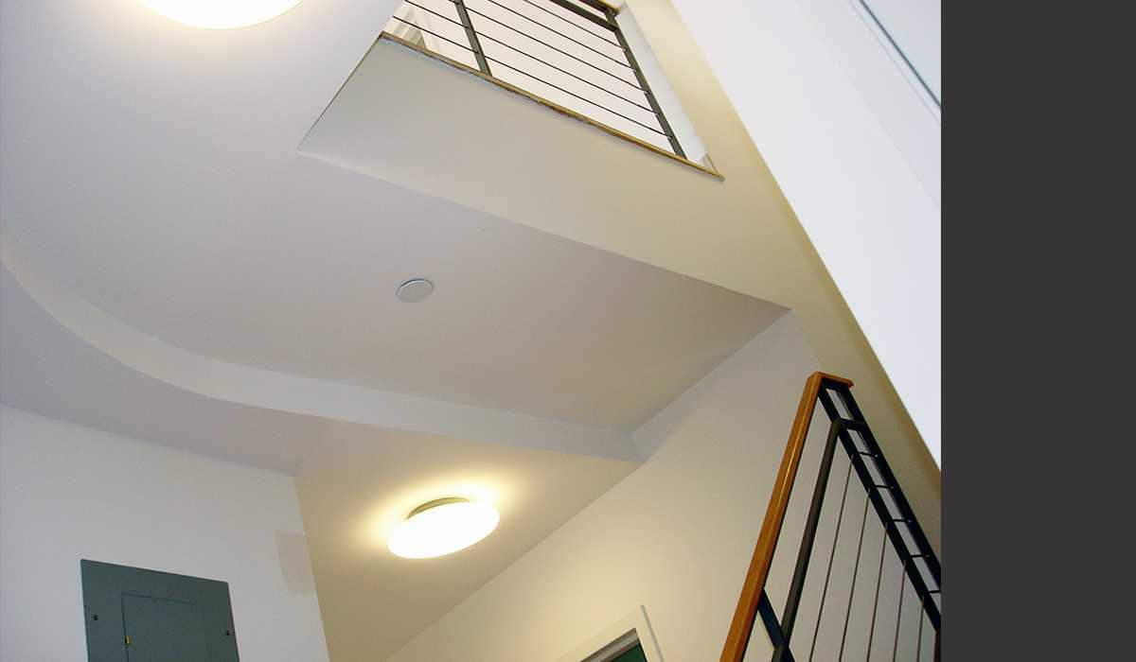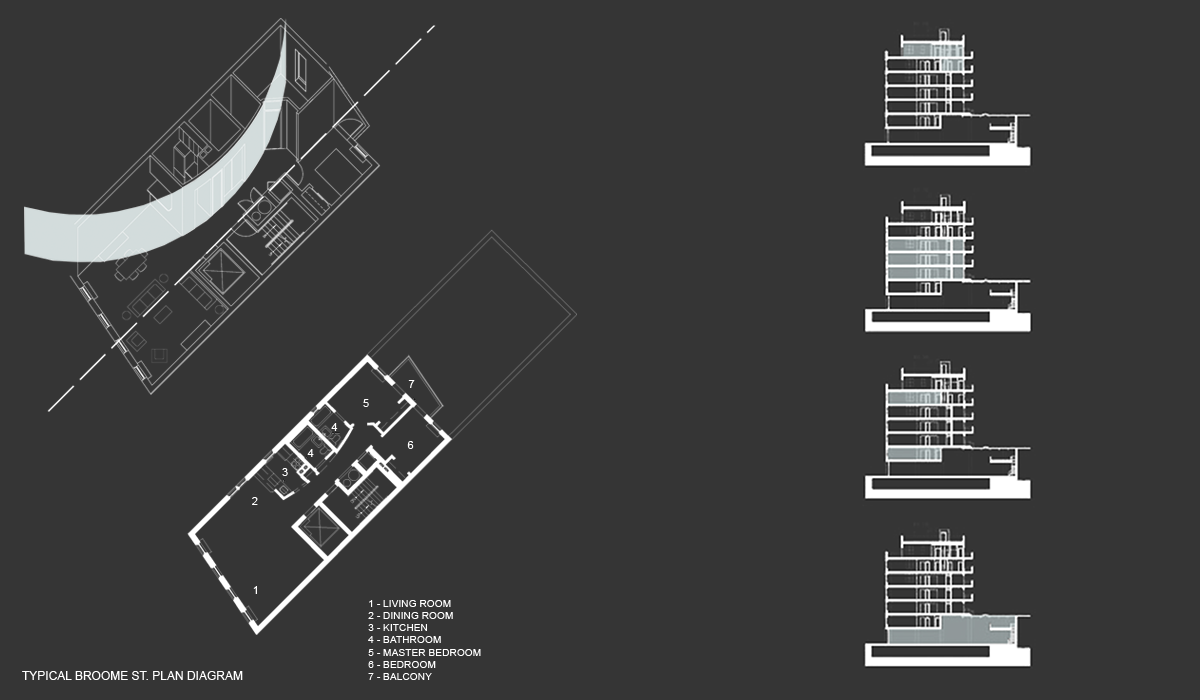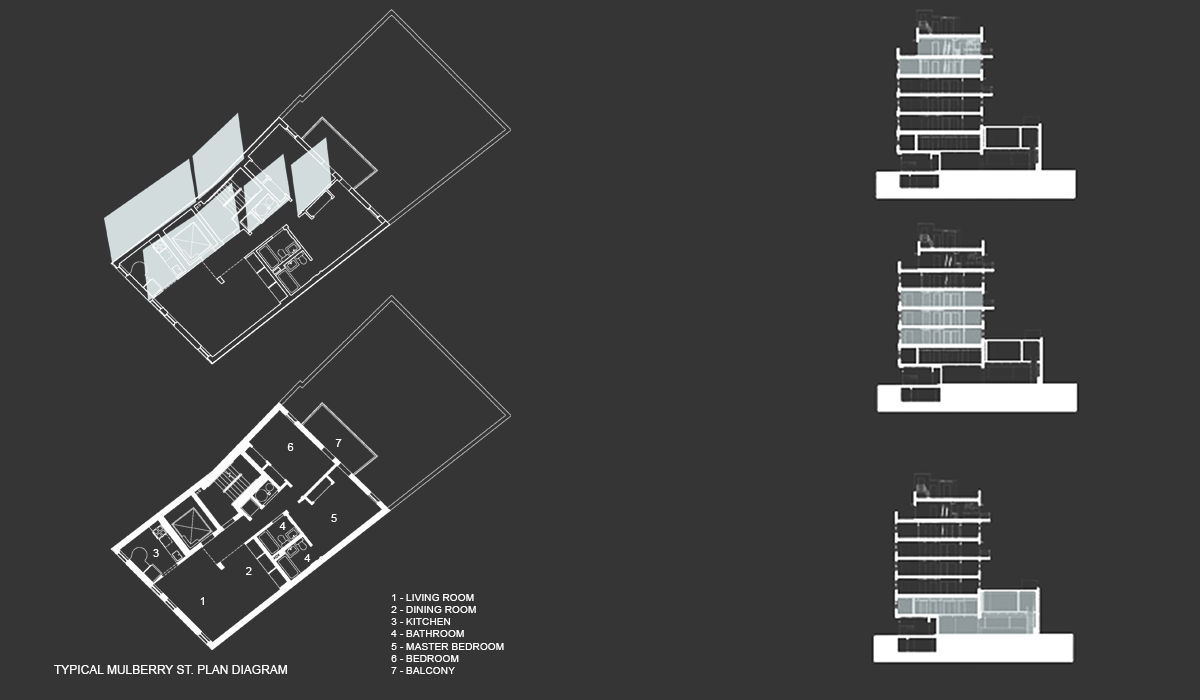This is a case of enormous care taken by the architect to try to mend the space between two street fronts. Enormous care is taken in the choice of materials. The problem is very much a New York City problem and was done better than most others.
This is taking basic ingredients and bringing them into the way we build today. It's in the proportions and carrying through some lines into the brick that ties it to its context. The other ingredients are all interpretative. It's a notch above many other efforts."
- Adele Naude Santos, Dean of MIT School of Architecture and Planning
Facing Broome Street, a light iron-spot brick façade with large vertical openings, exposed I-beams, and flat and undulated metal panels provide a new interpretation of the typical industrial façades of SoHo while responding to the rhythm of the windows of the adjoining masonry buildings. The Mulberry Street façade takes on the more ornate Italianate detailing with modern dark and light brick coursing and a unique rhythm of openings to harmonize with the proportions of the urban fabric.
While keeping the ground level, the original Cellars were excavated to become part of the new commercial space that connects the two buildings. The top floors of both of the buildings have duplex penthouses, and terrace gardens facing the streets, working with the setback requirements this historic district. Remaining one and two bedroom units take advantage of the complex geometry of the existing street grid, while introducing maximum amount of daylight into each interior space. This project received AIA NY Chapter Housing Design Award in 2005.

